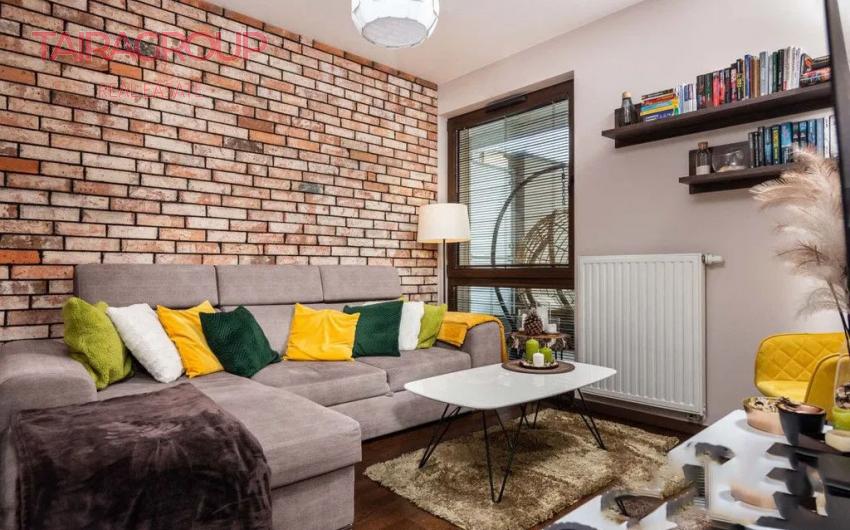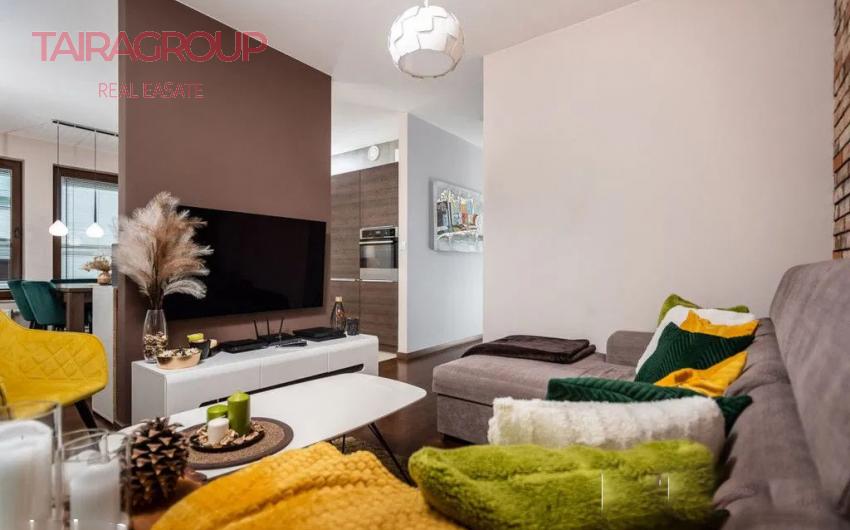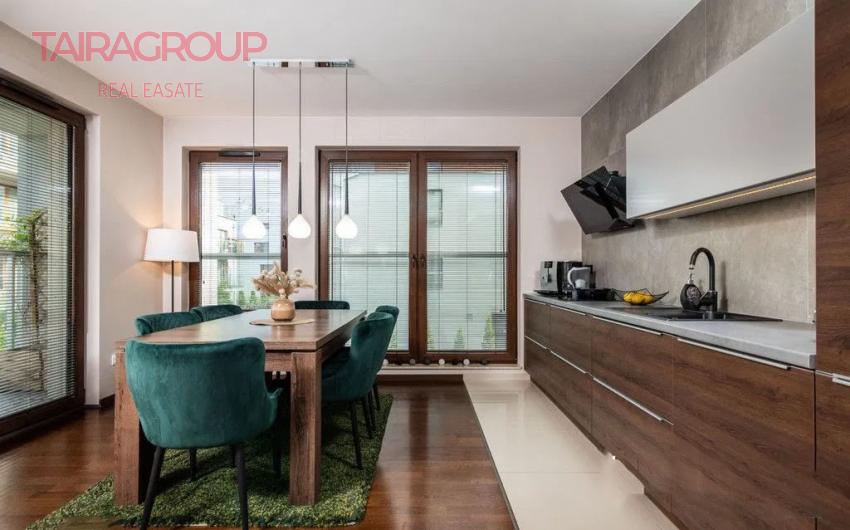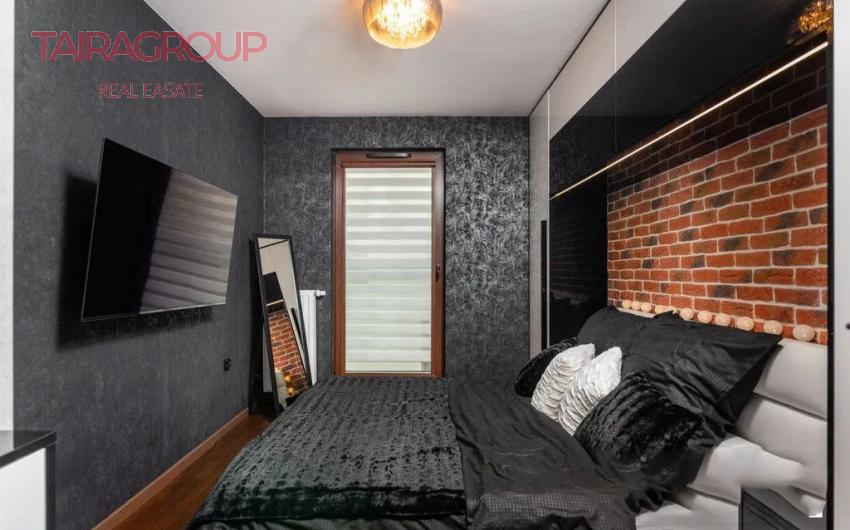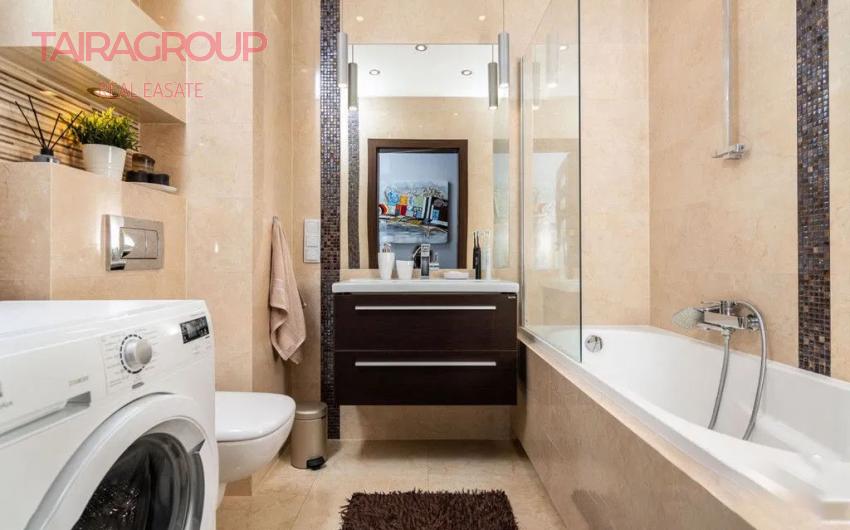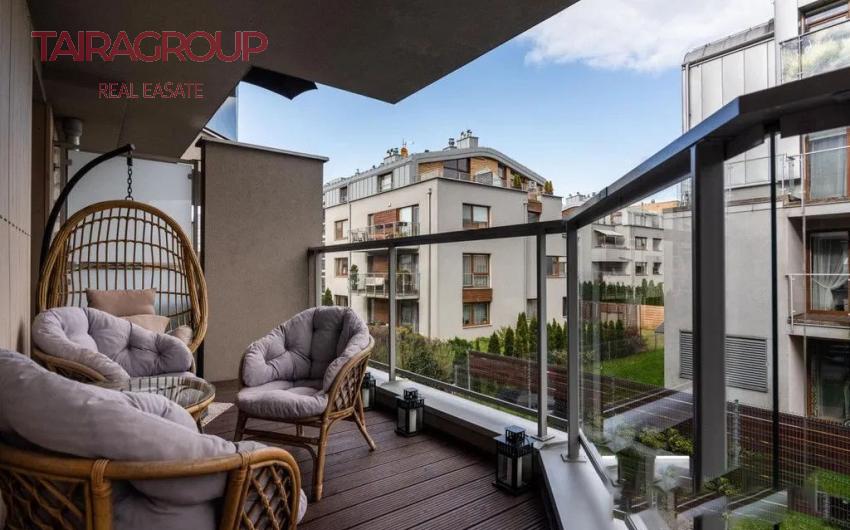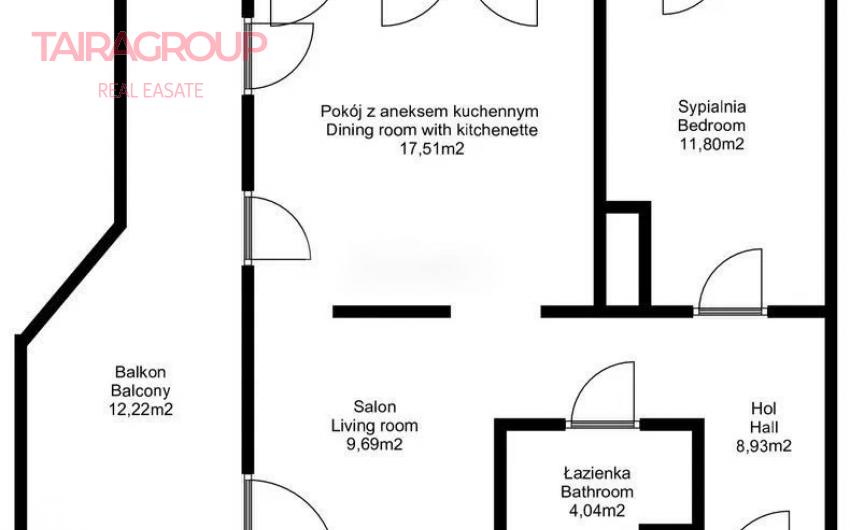Sale, Apartment, 52 sq.m., 2 rooms












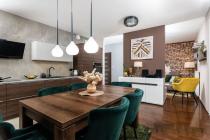
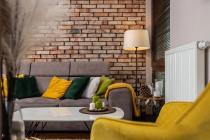
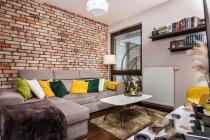
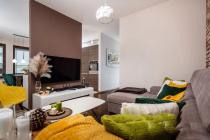
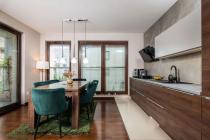
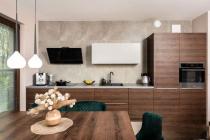

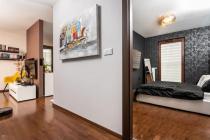
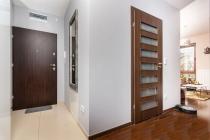
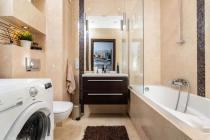
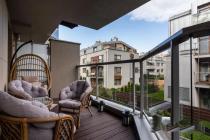
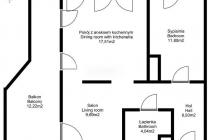
Characteristics
Description
The Bronowice Residence housing estate was designed with care for the aesthetics and coherence of the buildings. It is a perfect place for people who value luxury, peace and privacy, but at the same time want to have access to all the amenities of the city. The estate's location near Opolska Street and a bus terminus guarantees convenient access to the city centre and outside Krakow.
. Due to the buoyant development of this part of Krakow, the expansion of nearby Opolska Street, the construction of the Wolbrom Route and the new Krakow Fast Tram line is underway. Over the next three years, Piaskowa and Stelmachów streets will also be rebuilt, and a tram line will be built on the Azory-Bronowice route.
. There is no shortage of recreational and leisure facilities nearby. Within a short car ride, there is the Krakowskie Dolinki Landscape Park, which is a popular destination for weekend trips among the residents of this part of the city, as well as the Krowoderski Park and Stanisław Wyspiański Park. In less than a dozen minutes, the residents of the estate can reach the Tenczyński Landscape Park and the green and recreational areas stretching in its vicinity.
.. There is also a primary school and a church in the immediate vicinity, as well as the attractive walking route "Cornflower Tract to Jordanowska - Tonie River Park".
PERIOD:
In the area of Bronowice Residence there are numerous facilities for the residents, such as a playground and a kindergarten, which will provide easy and convenient access to care for the youngest, as well as a bakery, a confectionery and a beauty salon. In the immediate vicinity there are numerous shops, including Galeria Bronowice with Auchan, Żabka, IKEA, and at a distance of only 5 minutes by car also Lidl and Biedronka, which allows for convenient and fast daily shopping.
. FACE:
The flat has been finished with the utmost attention to detail, and the furnishings have been selected with the residents' high quality and comfort in mind. Most of the furniture has been designed and made by highly regarded companies. Wooden floors, elegant glazed stoneware on the kitchen walls and lacquered furniture fronts, introduce an atmosphere of luxury, while ensuring durability and the possibility of many years of use.
. The flat is located on the first floor of an intimate building. The area of over 50m2 consists of:
- a cosy living room, topped with a wall of natural antique brick, invites you to relax after a day's work,
- a functional and equipped with top quality appliances kitchenette, is connected to the bright dining room,
- a spacious bathroom with bathtub,
- a comfortable bedroom with a large bed and a hallway with excellent quality, capacious wardrobes,
- the layout of the flat allows to separate a third, comfortable room as a second bedroom or a study.
The flat has a large balcony of 12 m2, ideal for relaxing outdoors and enjoying your morning coffee in the rays of the rising sun. A storage cell belongs to the flat.
. The flat's large windows and south-eastern exposure mean that the rooms are well lit with natural light throughout the day. Thanks to the adjustable position of the walls, it is also possible to separate an additional room.
. FINANCES:
749 000 PLN - price of the flat
PLN 10 000 - the price of the storage unit
Location
- Rooms: 2
- Total area: 52 sq.m.

Your partner
+48727877081
info@tairagroup.com
Polski, Русский, Українська



